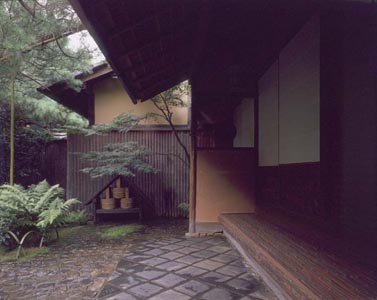| Konnichian — The Urasenke Home |
| Important Cultural Property and Historical Site |
| (Not open to the public) |
 |
 |
 |
| Back | Go to Menu | Forward |
 Genkan—Entrance Foyer
Genkan—Entrance FoyerAt the end of the walkway is the impressive main entrance to the tearoom complex. Under a deep, bark-shingled eave, the paving stones give way to diamond-shaped tiles. A bamboo-floored landing extends across the width of the main section. A partial sleeve wall on the left side separates the main entranceway from a secondary entrance with its own stepping-up stone. The right half of the main entranceway is in the formal shoin style with sliding wooden doors on either side of two shoji doors. The left half is in a less formal style with two shoji doors that slide past each other. The design elements convey the difference in status and purpose of the two sections. Inside, a five-tatami room is divided into three-tatami and two-tatami areas by two fusuma. When the occasion demands, all of the partitions can be removed to form one large space. |